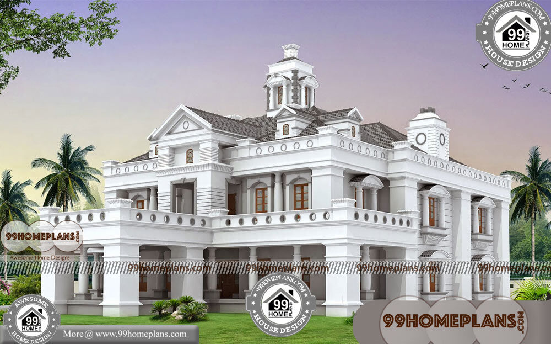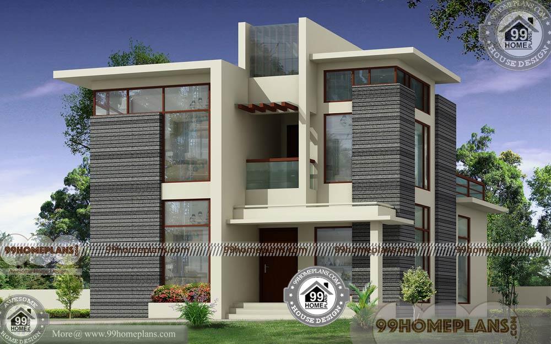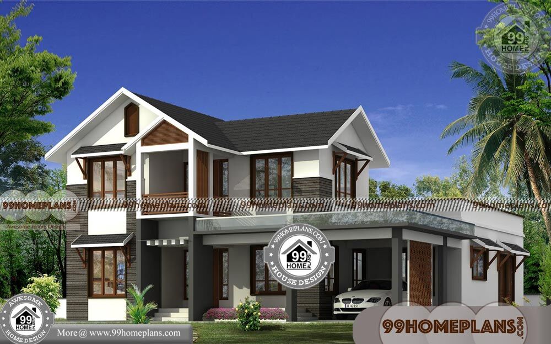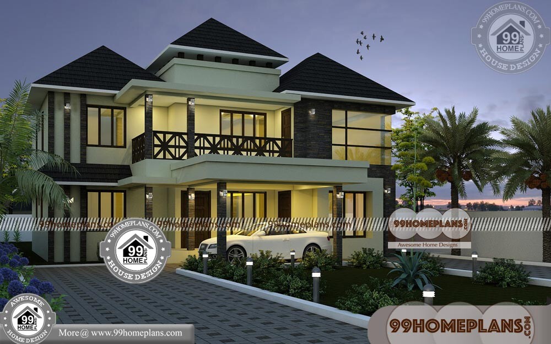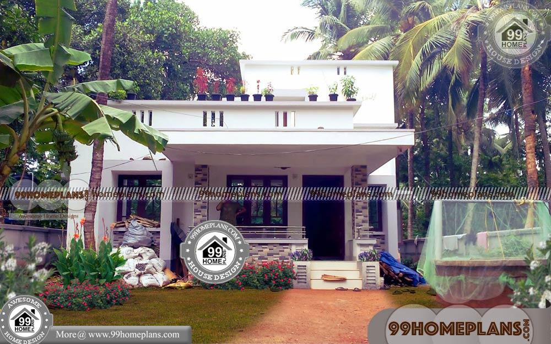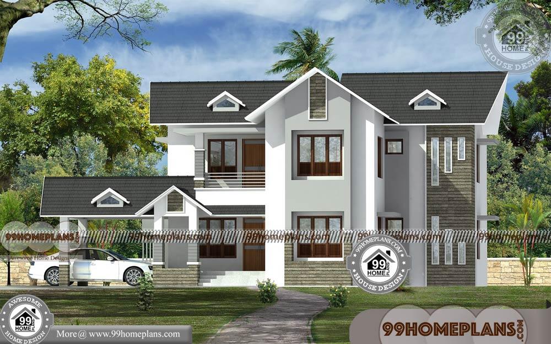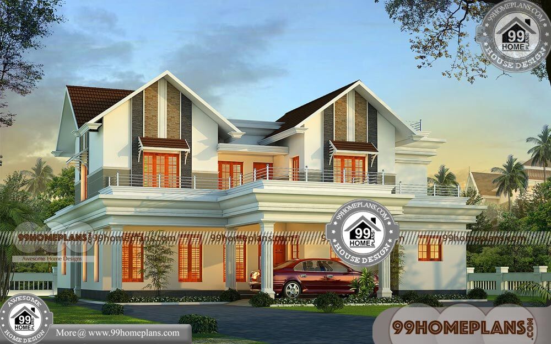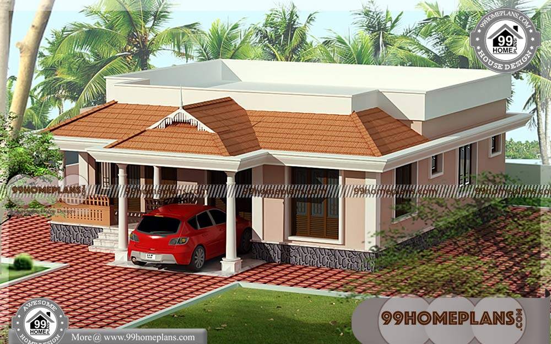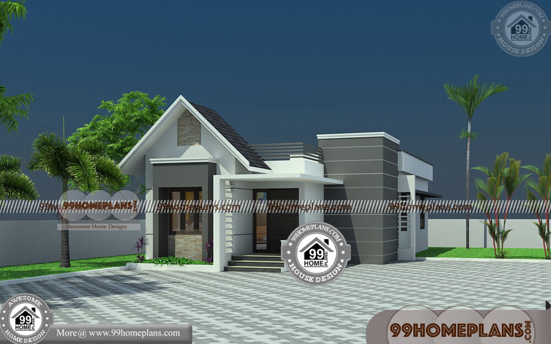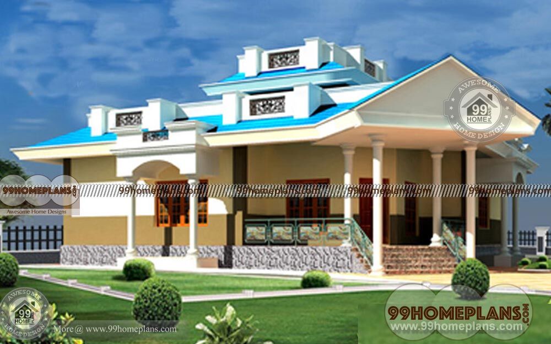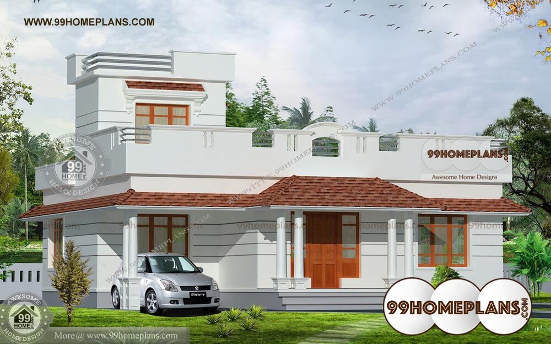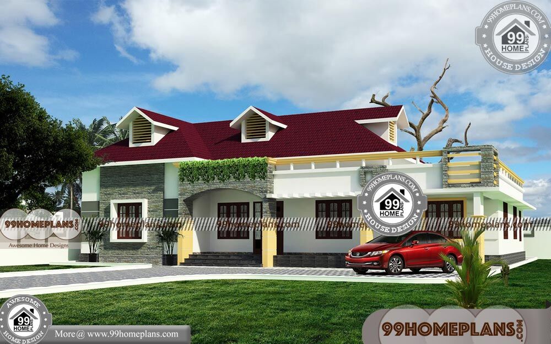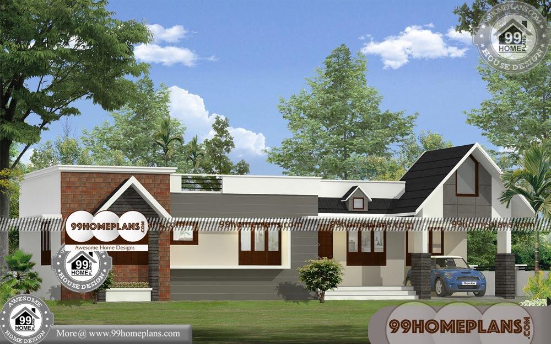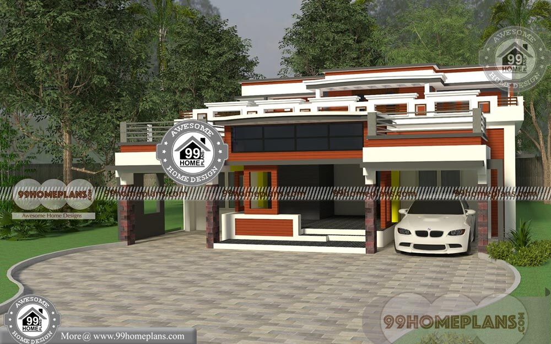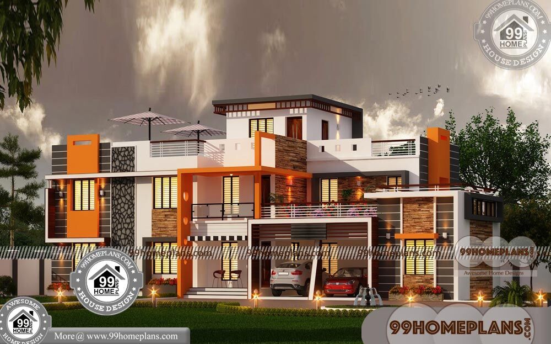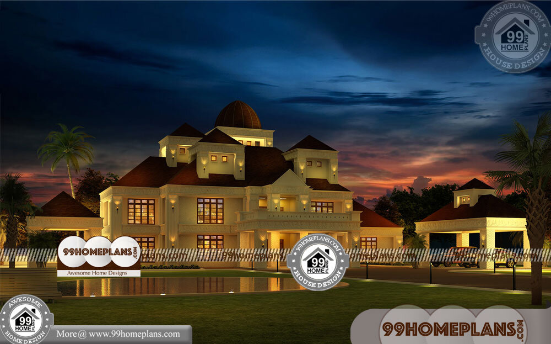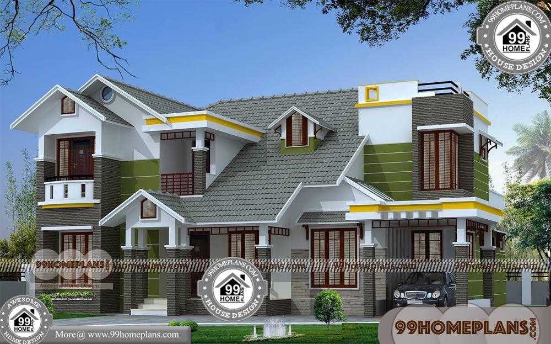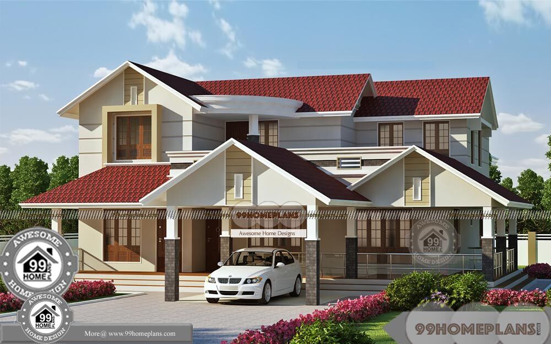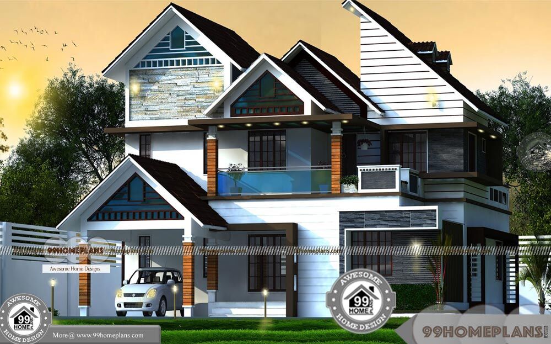30 50 House Plans East Facing House Plan According to Vastu – 2 Story 8050 sq ft-Home |
|
30 50 House Plans East Facing House Plan According to Vastu – Double storied cute 4 bedroom house plan in an Area of 8050 Square Feet ( 748 Square Meter – 30 50 House Plans East Facing House Plan According to Vastu – 894 Square Yards). Ground floor : 5150 sq ft. & First floor : 2650 sqft. And having 2 Bedroom + Attach, 1 Master Bedroom+ Attach, No Normal Bedroom, Modern / Traditional Kitchen, Living Room, Dining room, Common Toilet, Work Area, Store Room, Staircase, Sit out, Car Porch, Balcony, Open Terrace , Dressing Area …etc. |
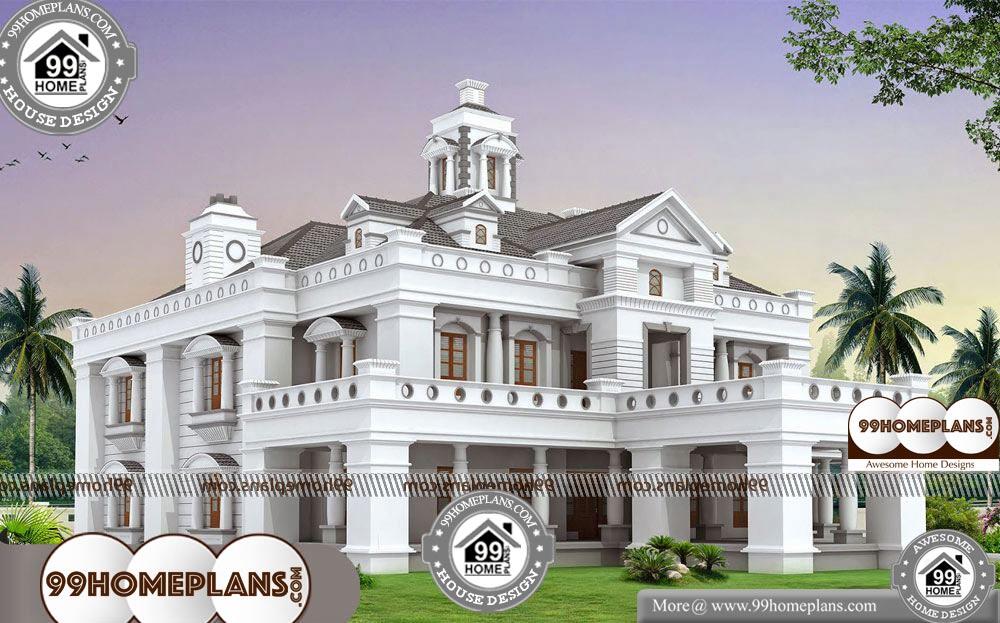 |
|
| Home Plans Quick Overview:- 33068 | |
|
Specification |
Descriptions |
|
Style |
Contemporary / Modern Arch / Fusion style / Bungalow / Arabian |
|
Area |
8050 sq ft |
|
Floor |
2 |
|
Total Bedroom |
4 |
|
Total Bathroom |
4 |
This Home is – 4 Bedroom in 2 Story – 30 50 House Plans East Facing House Plan According to Vastu |
|
|
This Home – 30 50 House Plans East Facing House Plan According to Vastu – also have Modern Kitchen, Living Room, Dining room, Common Toilet, Work Area, Store Room, 1 Master Bedroom + Attach, 4 Bedroom + Attach, No Normal Bedroom, Sit out, Car Porch, Staircase, Balcony, Open Terrace, Dressing Area |
|
|
Kitchen |
Modern / Traditional Type |
|
Living room |
YES |
|
Dining room |
YES |
|
Common Toilet |
YES |
|
Work Area |
YES |
|
Store Room |
YES |
|
Master Bedroom+ Attach |
1 |
|
Bedroom + Attach |
2 |
|
Normal Bedroom |
NIL |
|
Dressing Area |
YES |
|
Sitout |
YES |
|
Car Porch |
YES |
|
Staircase |
YES |
|
Balcony |
YES |
|
Open Terrace |
YES |
Budget of this house is 3 Crore to 10 Crores – 30 50 House Plans East FacingHouse Plan According to Vastu
|
|
|
This House having 2 Floor, 4 Total Bedroom, 4 Total Bathroom, and Ground Floor Area is 5150 sq ft, First Floors Area is 2650 sq ft, Total Area is 8050 sq ft |
|
|
Floor Area details |
Descriptions |
|
Ground Floor Area |
5150 sq ft |
|
First Floors Area |
2650 sq ft |
|
Porch Area |
250 sq ft |
30 50 House Plans East Facing Two Story House Plans With Balconies |
|
| 30 50 House Plans East Facing with Two Story House Plans With Balconies Having 2 Floor, 4 Total Bedroom, 4 Total Bathroom, and Ground Floor Area is 5150 sq ft, First Floors Area is 2650 sq ft, Total Area is 8050 sq ft | Contemporary Bungalow Designs with Low Cost House Plans In Kerala With Images Including Open Terrace | |
|
Dimension of Plot |
Descriptions |
|
Floor Dimension |
21.90 M X 23.10 M |
|
Area Range |
4000 – 9000 sq ft |
|
This Plan Package includes: |
2D Ground floor plan , 2D First floor plan , 2D Front elevation, 3D Front elevation |
| LIKE OUR FACEBOOK PAGE & GET LATEST HOUSE DESIGNS FREE |
|
Tags: 30 50 house plans east facing single floor, 30*50 duplex house plans east facing, 30 * 50 house map east facing, 30×50 house plans east facing ground floor,30×50 house plans east facing pdf, duplex house plans for 30×50 site east facing, 30*50 house plan duplex, 30 by 50 home design |
| VIEW NEXT PAGE |


