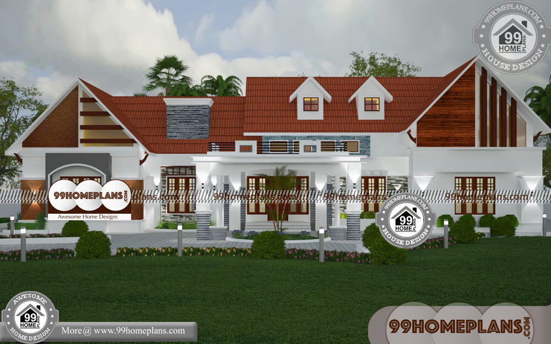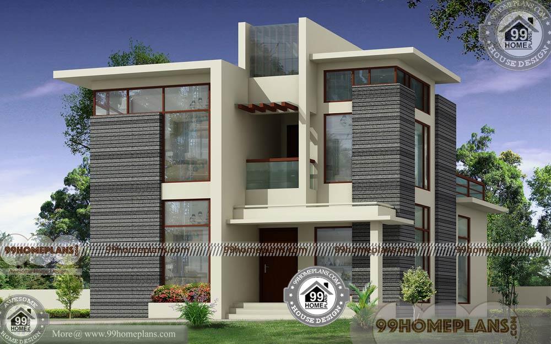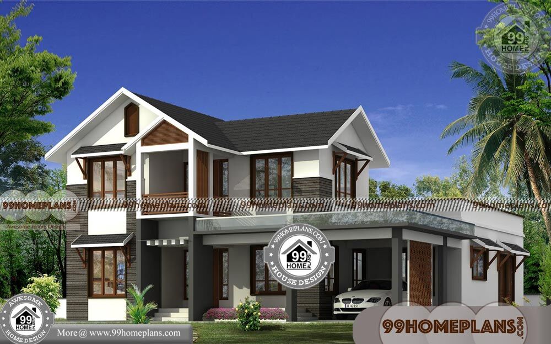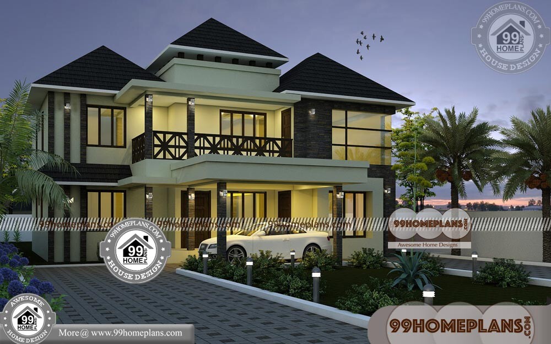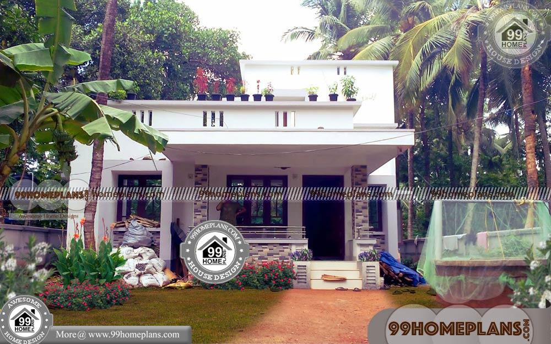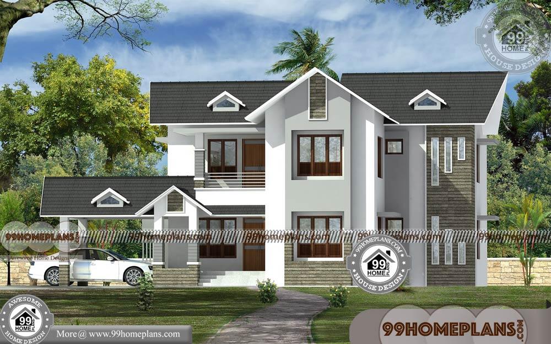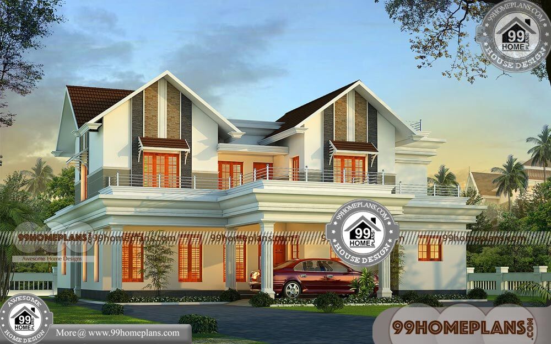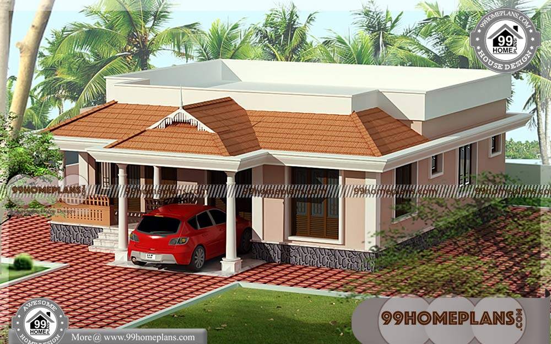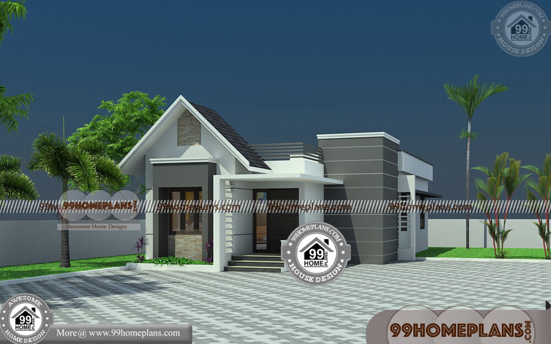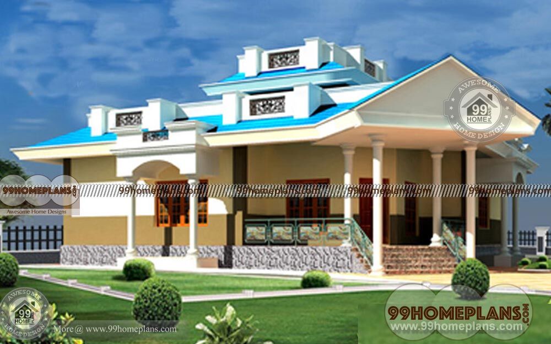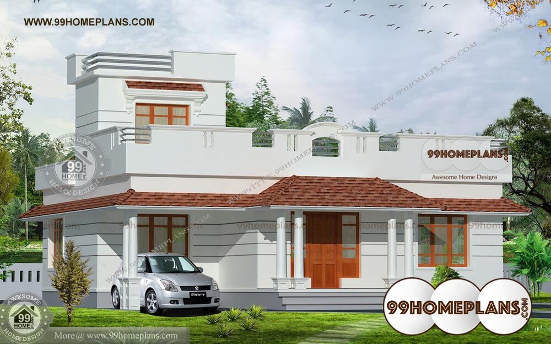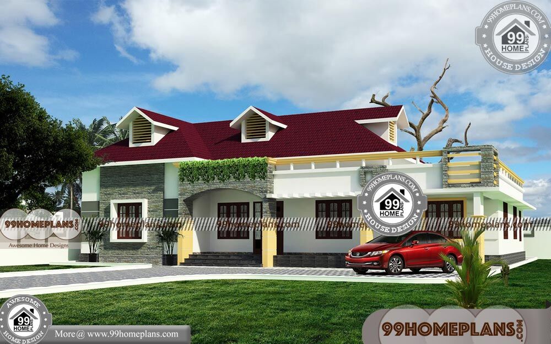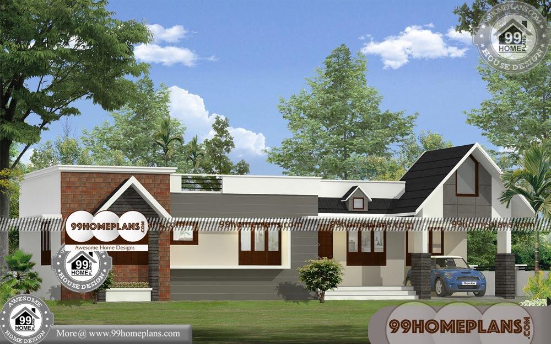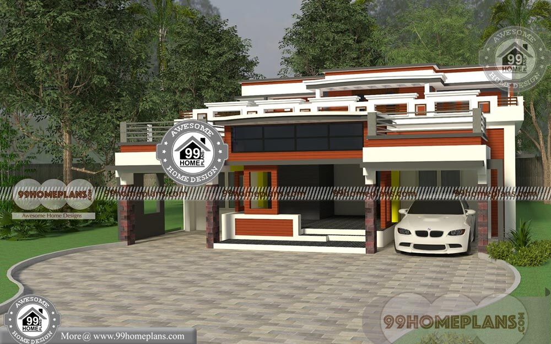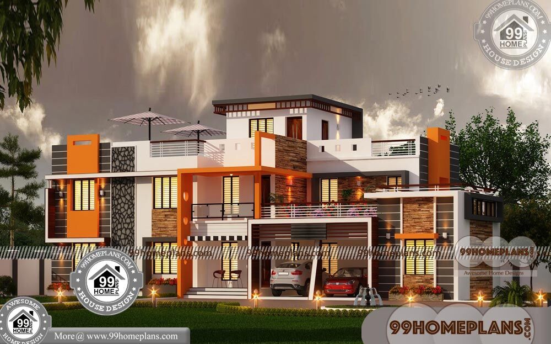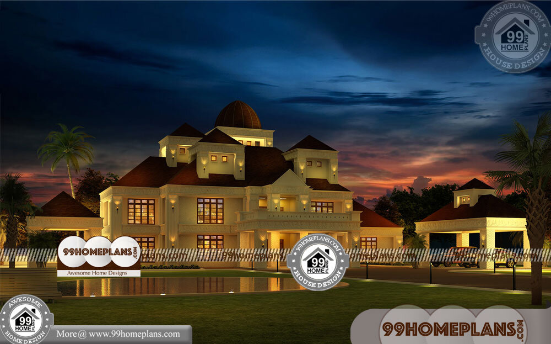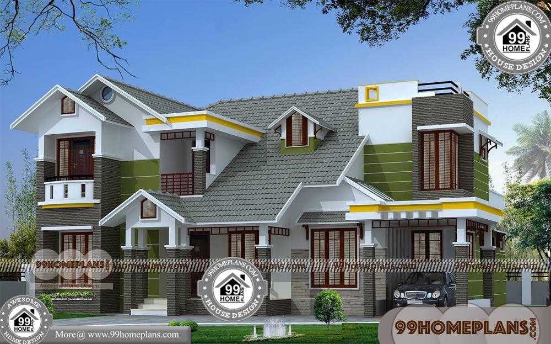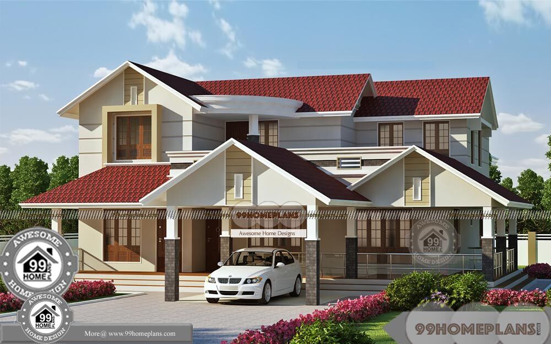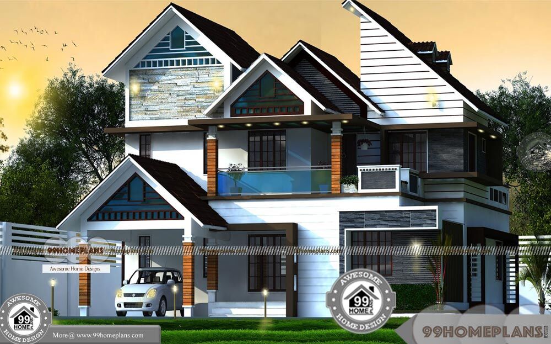One Story Dream Homes – One Story 2943 sqft-Home |
|
One Story Dream Homes – Single Story home Having 4 bedrooms in an Area of 2943 Square Feet, therefore ( 273 Square Meter – either- 327 Square Yards) One Story Dream Homes . Ground floor : 2763 sqft . And having 4 Bedroom + Attach, Another 1 Master Bedroom+ Attach, and No Normal Bedroom, in addition Modern / Traditional Kitchen, Living Room, Dining room, Common Toilet, Work Area, Store Room, Staircase, Sit out, Furthermore Car Porch, No Balcony, No Open Terrace , Foyer,patio,No Dressing Area …etc. Seems Like Beautiful House. |
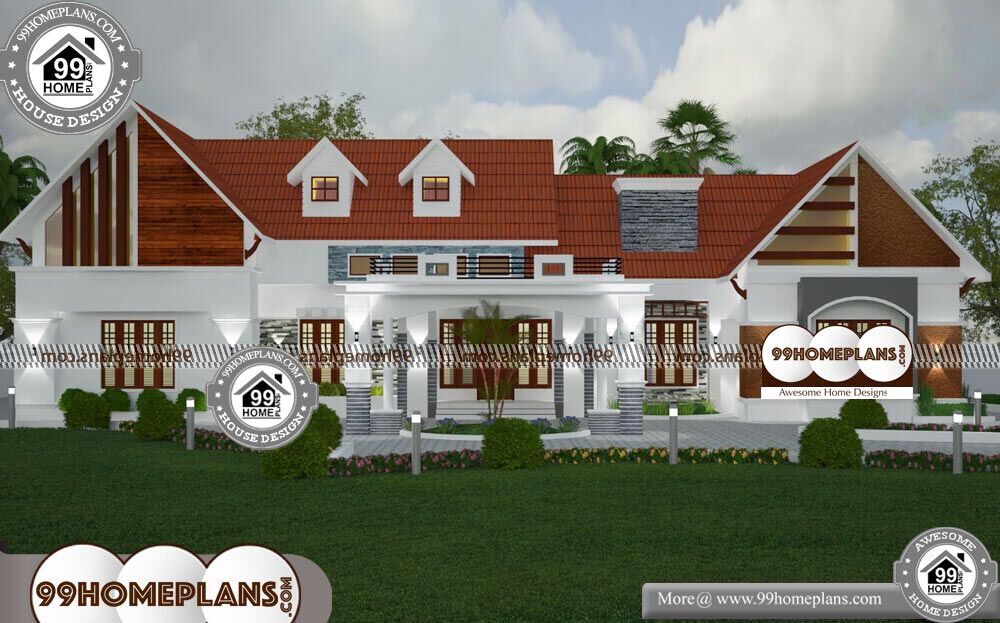 |
|
| Home Plans Quick Overview:- 39131 | |
|
Specification |
Descriptions |
|
Style |
Traditional / Contemporary /Modern Arch / Fusion style/European |
|
Area |
2943 sq ft |
|
Floor |
1 |
|
Total Bedroom |
4 |
|
Total Bathroom |
5 |
This Home is – 4 Bedroom in One Story – One Story Dream Homes |
|
|
This Home – One Story Dream Homes – especially relevant Modern Kitchen, Living Room, Dining room, Common Toilet, Work Area, Store Room, 1 Master Bedroom + Attach, and 4 Bedroom + Attach, another No Normal Bedroom, Sit out, Car Porch, Staircase, No Balcony, No Open Terrace, Foyer,Patio,No Dressing Area |
|
| Modern / Traditional Type | |
| YES | |
| YES | |
|
Common Toilet |
YES |
|
Work Area |
YES |
|
Store Room |
YES |
|
Master Bedroom+ Attach |
1 |
|
Bedroom + Attach |
4 |
|
Normal Bedroom |
NIL |
|
Dressing Area |
NIL |
|
Sitout |
YES |
|
Car Porch |
YES |
| YES | |
|
Balcony |
NO |
|
Open Terrace |
NIL |
Budget of this most noteworthy house is almost 35 Lakhs – One Story Dream Homes
|
|
|
This House having in Conclusion Single Floor, 4 Total Bedroom, 5 Total Bathroom, and Ground Floor Area is 2763 sq ft, Hence Total Area is 2943 sq ft |
|
|
Floor Area details |
Descriptions |
|
Ground Floor Area |
2763 sq ft |
|
Porch Area |
180 sq ft |
One Story Dream Homes & 80+ 2 Storey House Design Pictures Online |
|
| One Story Dream Homes with Two Storey House Floor Plan Having Single Floor, 4 Total Bedroom, 5 Total Bathroom, and Ground Floor Area is 2763 sq ft, Hence Total Area is 2943 sq ft | Traditional House Plans Kerala Style with Low Budget Single Floor House Including Sit out, Car Porch, Staircase, Foyer,Patio | |
|
Dimension of Plot |
Descriptions |
|
Floor Dimension |
15.60 M X 17.60 M |
| 2000 – 3000 sq ft | |
|
This Plan Package includes: |
2D Ground floor plan , 2D Front elevation, 3D Front elevation |
| LIKE OUR FACEBOOK PAGE & GET LATEST HOUSE DESIGNS FREE |
|
Tags: simple one story house plans, most beautiful single story homes, one storey house plans, one story modern house plans, single story house plans with photos, 4 bedroom single story house plans, single story house design, luxury one story homes for sale |
| VIEW NEXT PAGE |


