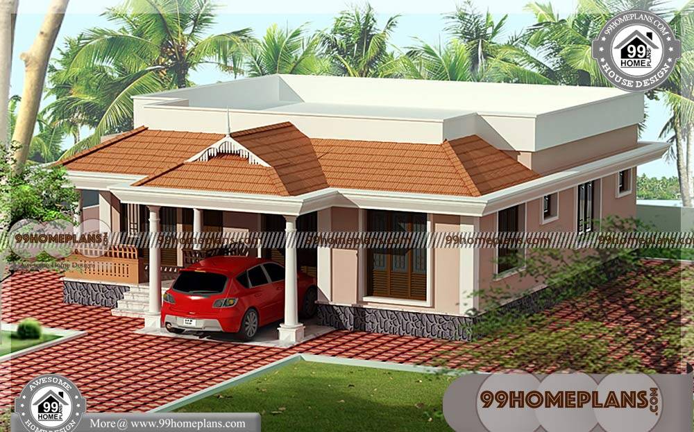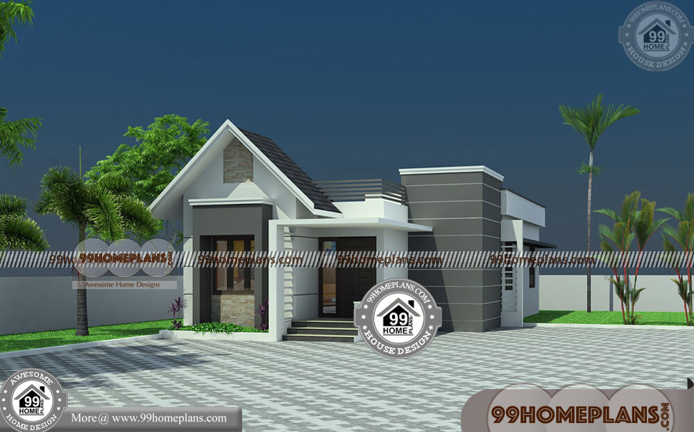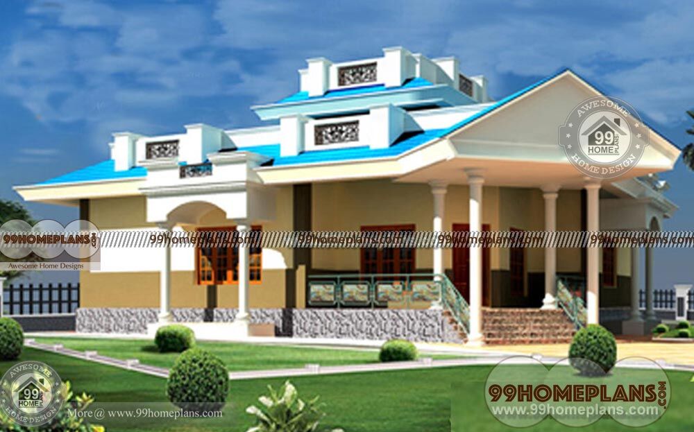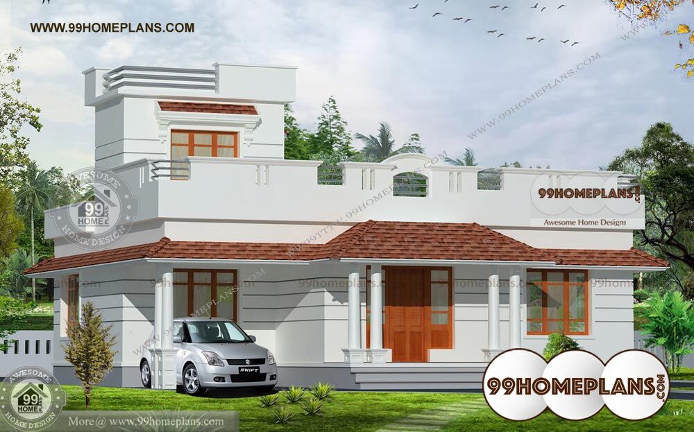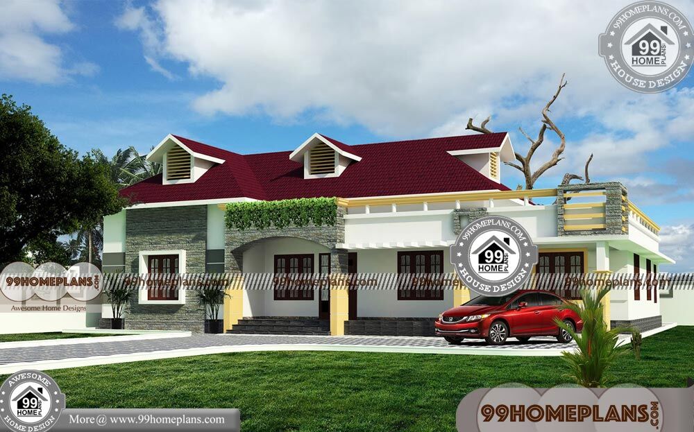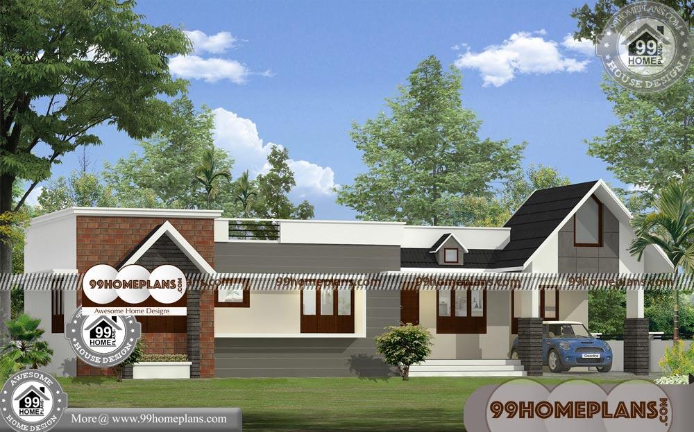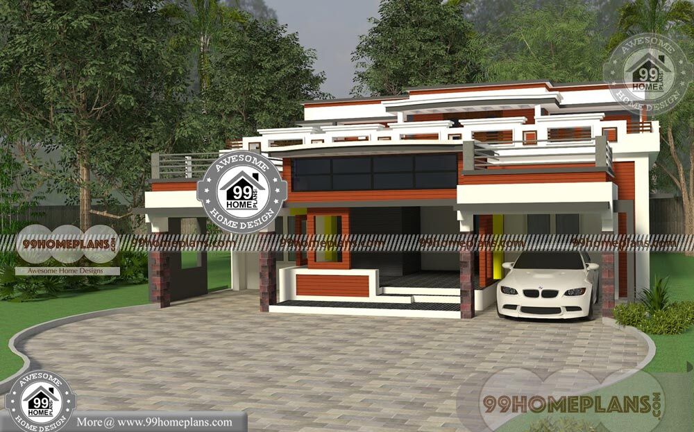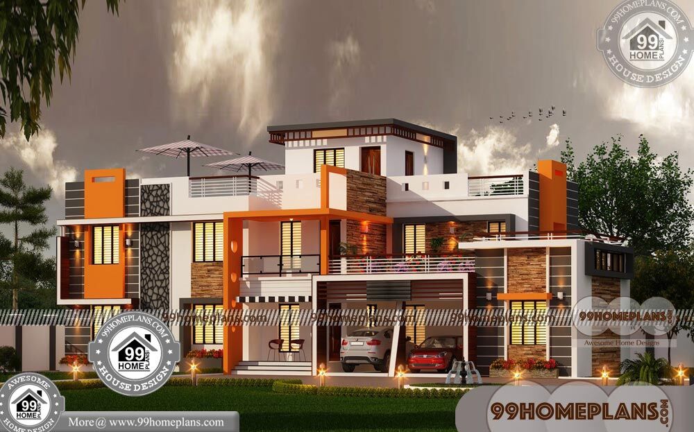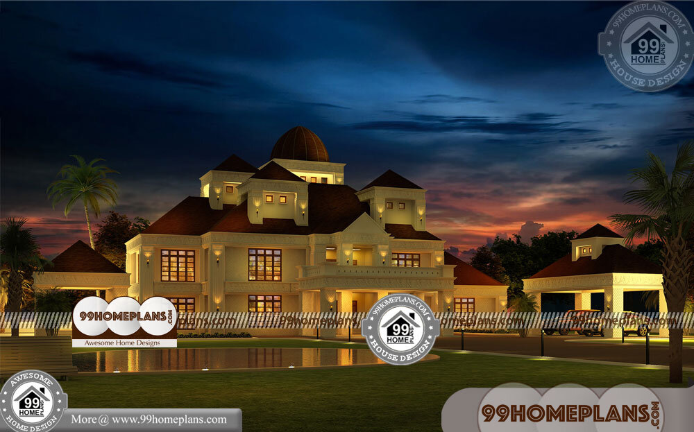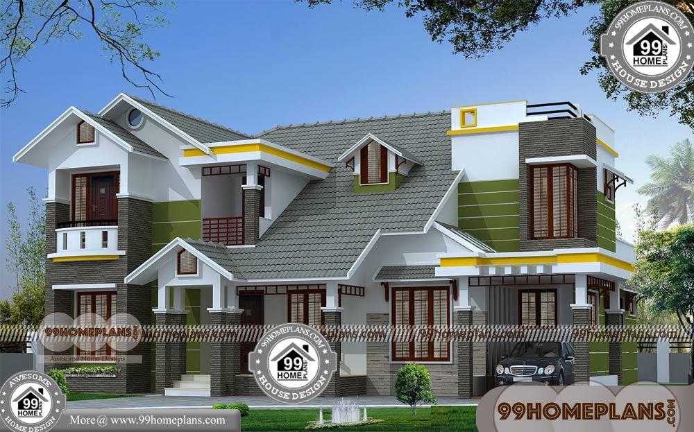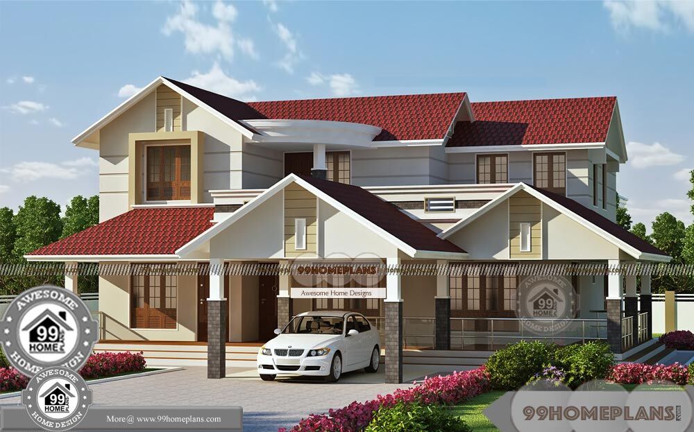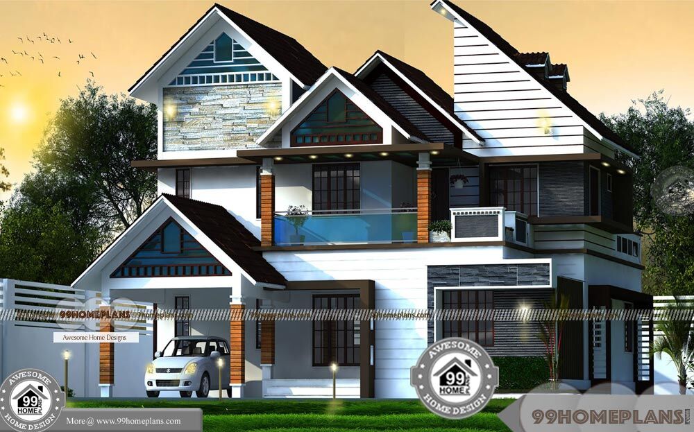Why 99homeplans.com ?”
99homeplans.com is one of the top & Best low cost home plans provider in india. This websites offer 1000+ house designs, home plans, home interiors designs, Home exteriors designs, and architectural home designs. It is a platform for designers and builders to showcase and find wide variety of 3d designs, floor plans, interiors and exteriors designs ..etc
I am planning to Build a New Home,Can you help me?
Sure. Please fill your home related requirements in our Contact us form or call us , we will analyse your requirements. Our expert will reach shortly for fulfilling your requirement at the earliest.
How can i find a specific plan for my requirements?
You can try the advanced search feature on our site, you can put in the criteria you want or need and only those types of plans will show. Once you find a plan that is closest to your needs, you can purchase the plan / Directly contact architecture . We will assign a representative for your project and he/she will coordinate all your requirements.
How i can Sell my Plans/Designs in 99homeplans.com.
Thanks for the interest to sell your design with us, We do not have any charges to list your plans or design in 99homeplans.com . Please contact us to know more about the listing & Procedure for your designs on 99homeplans.com
I Own a Beautiful Home. Can I Sell My Design & Plans?
Sure. Anyone can sell with us, If you own a beautiful home with eye catching interior designs and exteriors, that design is not exist in our site, You can sell your plans with us. please fill our contact us form
Can I advertise my Design on 99homeplans.com?
Yes, you can advertise your designs with us
Can I get refund ?
No, 99homeplans.com has No Refund on Home design & Home plans package. All sales are final. There are no refunds. But if the mistake is from our end we will do refund also due to non design delivery
How long will take to get my design after payment ?
The design document will be sent within 1 – 2 working days after payment. Usually we will deliver within 2 hours
In which format i will get the design ?
All the designs in pdf/image format, It will be sent via email.
Will the plans meet my city’s building codes?
Each state, city, and subdivision have their own set of codes and regulations that they have determined work best for their area. As 99HOMEPLANS plans are sold throughout the country, they meet national codes. However, you will need to take the plans to a government department to determine if the plans will meet local codes. If they suggest some changes you may consider our modification services
Is there any way to know if a plan has been purchased and /or built in my area or city?
We do not retain personal building information on the customers who have purchased plans from us due to privacy reasons. Normally when they have bought the plans, they move from the location where we have shipped. Even if we were allowed to offer such information, it’s impossible to track.
Do you offer a low price guarantee?
We guarantee to have the best online house plan prices in India. If, however, you find the identical plan online at a lower price, we’ll happily match that price subject to the terms and conditions below. This low price guarantee, coupled with the industry’s leading exchange and upgrade policies, make 99HOMEPLANS the best place to shop for home plans. Buy with confidence today.
How is the square footage calculated?
The square footage for a home is based on two points one is Built-up area and another is total plot area.Built up area is total area of construction done and plot area is depth & width of total plot size Typically this would include any finished basement area. It does not include the garage, any porches or any bonus space.
Can I make changes to my plan?
Once you purchase the plan, we will contact you and send you a questionnaire through which we will understand your requirements.
We will assign a representative for your project and he/she will coordinate all your requirements.
After discussions with you, we will adjust the plan according to your exact plot size and make as many changes as you like. Our prices are based on per square feet of built area and if after changes your built area increases by more than 10% then we will change the increased area accordingly.
What modifications can I make through 99HOMEPLANS customization service?
With the expertise of 99homeplans, you get a full spectrum of design-change options. They range from enlarging or reducing the total square footage of a plan to changing a roof line or foundation type. Your choices also include adding, removing and relocating rooms, windows, and doors, as well as many other refinements and amenities.
Can I customize my plan and change the type of exterior finish, for example, add tiling or other materials in elevation?
Yes! You can change the type of any proposed exterior finish. Those that are featured on our website are suggestions only. Many of our customers choose to do so, whether for economical reasons or simply for personal preference. Note: There are some structural changes involved when conversion is in Elevation . It is very important that you have your plan modified if you decide to change the type of exterior finish.
Is it possible to customize my plan for different types of foundations like slab, crawlspace, and pier?
Yes! 99homeplans customization service offers a variety of foundations to accommodate diverse soil types and basement requirements.
How do I get started Customizing my plan with 99homeplans customization service?
It’s never been easier! Here’s our step-by-step process:
Here is how the whole process works!
You select a plan whose layout you like. Note down the plan code and purchase the plan.
Once you purchase the plan, we will contact you and send you a questionnaire through which we will understand your requirements.
We will assign a representative for your project and he/she will coordinate all your requirements.
After discussions with you, we will adjust the plan according to your exact plot size and make as many changes as you like. Our prices are based on per square feet of built area and if after changes your built area increases by more than 10% then we will change the increased area accordingly.
If you also purchase guidance from Vastu expert then an independent vastu expert be assigned to your project and he/she will review your plan and suggest changes.
Once the plan is finalized, we will give you dimensions as shown in the sample drawing and door window schedule.
Can I use your customization service to modify my plans to meet local building code requirements?
Unfortunately no. If any modifications are needed in order for your plan to meet local building code, you will have to work with a local engineer. Typically, these minor changes do not alter the design of the house, and therefore are permissible under copyright, regardless of which plan type you buy.
How much does it cost to customize my plan?
Once you’ve purchased your home plans and returned the customization checklist, our experts will determine the complexity of the work and send you an accurate cost estimate for your review
How do I proceed once I’ve received the modification cost estimate for Customization?
Approve the estimate. Once you have approved the modification estimate, our design team will send you an agreement, which outlines the cost and specific list of changes. During the course of your modification project, our design team will email you updates. When 99HOMEPLANS Customization Service receives your approved estimate and payment, full construction drawings will be completed, following approval of any preliminary designs. You will be notified of the completion and the final payment will be due prior to shipment of your completed construction drawings.
Is 99HOMEPLANS plan customization fees chargeable?
If the customization is more than on 10% of total square footage.We charge for it.
If I use 99HOMEPLANS plan customization service, is the customization consultation fee refundable?
The customization consultation fee is deducted from the total cost of your modification order. If you choose not to proceed with the modifications, this fee is non-refundable.
What is included in your Complete plans?
The contents of each 99HOMEPLANS package is unique, but all contain detailed, high-quality working drawings. You can expect to find the following standard elements in most sets of plans:
1. FRONT PERSPECTIVE
This artist’s sketch of the exterior of the house gives you an idea of how the house will look when built and landscaped.
2. FOUNDATION PLANS
This sheet shows the foundation layout including concrete walls, footings, pads, posts, beams, bearing walls, and foundation
3. DETAILED FLOOR PLANS
These plans show the layout of each floor of the house. Rooms and interior spaces are carefully dimensioned, doors and windows located, and keys are given for cross-section details provided elsewhere in the plans.
4. HOUSE AND DETAIL CROSS-SECTIONS
Large-scale views show sections or cutaways of the foundation, interior walls, exterior walls, floors, stairways, and roof details. Additional cross-sections may show important changes in floor, ceiling, or roof heights, or the relationship of one level to another. These sections show exactly how the various parts of the house fit together and are extremely valuable during construction. Additional sheets may include enlarged wall, floor and roof construction details.
5. FLOOR STRUCTURAL SUPPORTS
The floor framing plans provide detail for these crucial elements of your home. Each includes floor joist, ceiling joist, spacing, direction, span, and specifications. Beam and window headers, along with necessary details for framing connections, stairways, or dormers are also included.
6. ELECTRICAL PLAN
The electrical plan offers suggested locations with notes for all lighting, outlets, switches, and circuits. A layout is provided for each level, as well as basements, garages, or other structures. This plan does not contain diagrams detailing how all wiring should be run, or how circuits should be engineered. These details should be designed by your electrician.
7. EXTERIOR ELEVATIONS
In addition to the front exterior, your blueprint set will include drawings of the rear and sides of your house as well.These drawings give notes on exterior materials and finishes. Particular attention is given to cornice detail, brick and stone accents, or other finish items that make your home unique.
ROOF FRAMING PLANS — Please read
Some plans contain roof framing plans, however because of the wide variation in local requirements, many plans do not. If you buy a plan without a roof framing plan, you will need an engineer familiar with local building codes to create a plan to build your roof. Even if your plan does contain a roof framing plan, we recommend that a local engineer review the plan to verify that it will meet local codes.
WHAT IS NOT INCLUDED IN YOUR PLAN — ARCHITECTURAL AND ENGINEERING SEALS
Some cities and states now require that a licensed architect or engineer review and “seal” a blueprint, or officially approve it, prior to construction. Prior to application for a building permit or the start of actual construction, we strongly advise that you consult your local building official who can tell you if such a review is required.
What is the turn-around time for 99HOMEPLANS plan customization service?
The average turn-around time is 10-15 business days*, following the receipt of the customer’s approval of any preliminary design modifications, if applicable. *excluding holidays and peak periods.
What is the exchange policy?
We want to make sure you get the house that is perfect for you.
We want to make sure you get the best house plan that meets your home design needs. we will exchange your entire first order for another Plan from our plan collection within 90 days of the original order. Because they can be copied, reproducible masters, PDFs and CAD files are not exchangeable or refundable
Fees for exchanging your blueprints are as follows: 20% of the amount of the original order, plus the difference in cost if exchanging for a higher priced plan or less the difference in cost if exchanging for a lower priced plan. Please call for current postage and handling prices. Shipping and handling charges are not refundable. Please note that you will need to place your new order
before your 80% credit is processed. If the returned blueprints look used, redlined, copied or if the staples have been removed, we will not honor the exchange
What are your shipping options?
We will send you concept plan by email in PDF format.
Is there a time limit for using my house plan?
There is no time limit for building. We do advise that you store your plans and your copyright release letter in a safe place.
What methods of payment do you accept?
We accept All form type of Electronic MoneyTransfer.Cash on delivery is not available
What are your disclaimers?
We, and the designers we work with, have put substantial care and effort into the creation of our blueprints. However, because we cannot provide on-site consultation, supervision, and control over actual construction, and because of the great variance in local building requirements, building practices and soil, seismic, weather and other conditions, WE CANNOT MAKE ANY WARRANTY, EXPRESS OR IMPLIED, WITH RESPECT TO THE CONTENT OR USE OF OUR BLUEPRINTS, INCLUDING BUT NOT LIMITED TO ANY WARRANTY OF MERCHANTABILITY OR OF FITNESS FOR A PARTICULAR PURPOSE.
Can we suggest changes to the design once the First Concept Design is shared with us?
Yes. You can ask us to amend the design after the First Concept Design is sent to you. It is quite common for a client to realize additional minor requirements after the First Concept Design is created.
How much time does it take to get the design done?
Once you have filled out our questionnaire and provided us with the information required, it usually takes us about 7 working days to submit the First Concept Design. We will then allow 3-5 days for you to give your comments in on the design in writing. Once we receive this, it will take us another 7 working days to prepare the Final Concept Design. The total time is taken for the work is therefore a minimum of 15 working days.
What are your professional charges for the design of our house?
Our Charges for Basic Plan (concept plan , Layout Plan and Elvation sketch 3D and 2D) are as follows
1. Small House Plans (S) (less than 1,000 ft2) = Rs. 6,000 or – US$ 100
2. Medium (M) (1,000 – 2,000 ft2) = Rs. 15,000 or -US$ 230
3. Extra Medium (XM) (2,000 – 3,000 ft2) = Rs. 20,000 or -US$ 300
4. Large (L) (3,000 – 4,000 ft2) = Rs. 30,000 or -US$ 450
5. Extra Large (XL) (more than 4,000 ft2) = 50, 000 or US$ 750 or Quoted as per actual
Note: Additional Government Service Tax – GST at 18% will be applicable on fees paid
Is there a minimum size of plot I should have?
No. we are the space manager, n our team tries to fit out best possible layout in whatever plot size
Who will work on the design and what kind of expertise does 99homeplans have?
We are an architectural firm based in Kerala, India. Our principal architects respectively have 10 Years of experience in the field. Our office infrastructure and the team include architects, interior designers, architectural draughtsman, computer 3D modeling experts and consultants for structural engineering and building services design.
What information will we need to share with you at the time of starting the design?
Our questionnaire contains a list of information required. Some of the more important information: the size of the plot, the size of the house required, information on family members, the no of floors required, and information on the plot such as photos and drawings of the plot and information about the structures on the neighboring plots.
If I ask for a large house, do I get a concession in price?
We have a standard table of pricing which is very reasonable in terms of the design work and deliverables which we will provide to you.
Can we ask for changes to the design at the time of construction for any reason?
Yes, you can ask us to make some changes, but these will be charged as per the man-hours spent on the revisions.
Is there a possibility of us getting some sketch designs of the house done before we sign a design contract?
No, we do not work like this. We are professional architects with lots of experience in the design of houses, and we prefer to give our full attention to a project once we are appointed. We believe that the best way to select an architect is to look at the quality of his prior work.
Can we get more help from your organization in building the house? Are you familiar with the building regulations and codes in our town or city? Who will obtain the permissions to build?
Since we have worked on projects in Kerala, Karnataka, Tamil Nadu, Maharashtra, Gujarat, West Bengal, Assam, and Delhi..etc, we are familiar with the basic regulations in a number of places across India. We base our designs on the National Building Code of India 2005.However, we do not undertake the process of obtaining building permissions. You will require the help of a local permissions agent for this.
Can we share some of our design ideas with you?
We usually request our clients to share some ideas or images of houses they like and some they do not like. This helps us understand your personal choices and dreams for the house.
Can you provide a design which uses local building materials?
The common construction technique used in India is of a reinforced concrete (RCC) frame structure with brick infill walls. Windows are normally made of float glass and either wood or aluminum, and doors are usually wooden flush shutters.
Other than this we also do designs which use engineered earth, or mud. These are in the form of Compressed Stabilised Earth Blocks (CSEB), a brick made of earth that is carefully selected and mixed with a bit of water and cement, and then compressed in a press. These are water cured and not fired like conventional bricks, so they are very environmentally friendly. If properly done, they are as durable as conventional construction. Another technique that makes use of earth is rammed earth construction. To make a wall of rammed earth, one first makes a wooden mold in the correct location of the wall. One then pours a mixture of earth, water, and cement into the mold and uses a rammer to compress the mixture into a 10-cm high layer. Successive layers are added until the desired height is reached These techniques are not yet widely used, but we believe they hold a lot of potential for low-cost environment-friendly construction in India. It is essential that the earth is very carefully selected and tested, as not any earth can be used. These techniques have been developed, tested, and extensively used.
Can your designs be adaptable for use outside Indian subcontinent like Sri Lanka, Australia, etc?
Yes, our designs can beused for places other than the Indian Sub-Continent. We can change drawings to incorporate other construction systems and climates. Many of our designs are on sale (through other gateways) in the USA and Canada.
Is it possible for us to meet you before we sign a design contract with you?
Yes, of course. Do telephone to fix an appointment at our Kerala office, which runs from 10am to 6pm Monday to Friday.
Who are the intended audience ?
’99HOMEPLANS’ provide hundreds of readily available standard designs efficiently because the site is dedicated to servicing our clienteles, rather than acquiring advertising income from site advertisers ’99HOMEPLANS’ have professionals available to discuss and custom the design to suit projects as needed. Customers can purchase designs as is, make minor changes or have a complete new design. All designs are suitable for Indian climate, taste and standards,
Companies Major Clients includes
Indian Builders
Developers
Architects
Why Does 99homeplans offer ?
Our services include: CAD Plans for planning and/or construction, 3D Renders, Colour Floorplans, Landscape Plans, Kitchen / Bathroom , Colour Selections and Structural layouts and complete Architectural design schemes
’99HOMEPLANS’ is an innovative design service, offering individuals, builders, developers and architects, an on-line 24/7 design library. With a range of professional quality, modern residential plans and services including:
Working Drawings for planning and/or construction
3D Renders
Kitchen
Bathroom
Miscellaneous Details
Colour Selections
What Does 99homeplans offer in a Complete Set?
Cover Sheet
Legends/Notes
Site Plan
Floor Plan
Elevations
Floor Working Drawing
Structural Drawings
Sections/Details
Slab Layout
Electrical Paln
Renders
Floor Covering Plan
Schedules
Door And Window Working Plans


