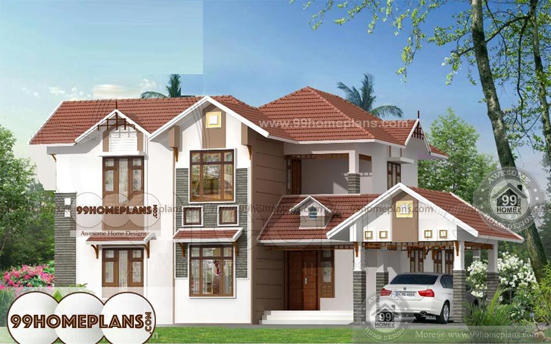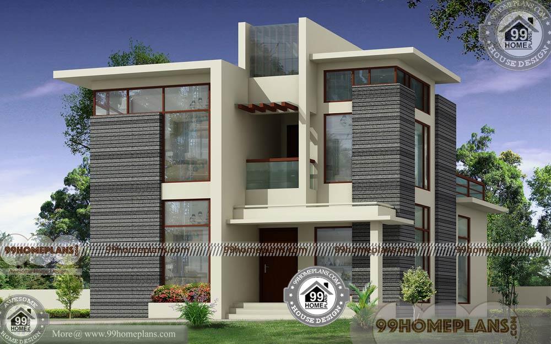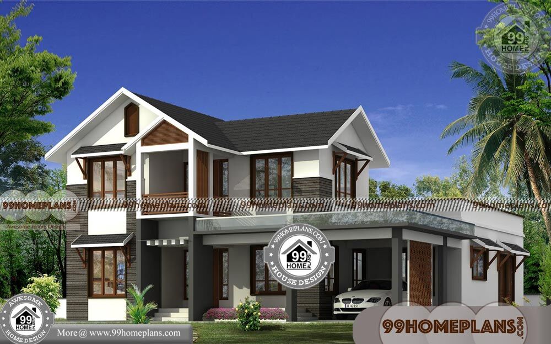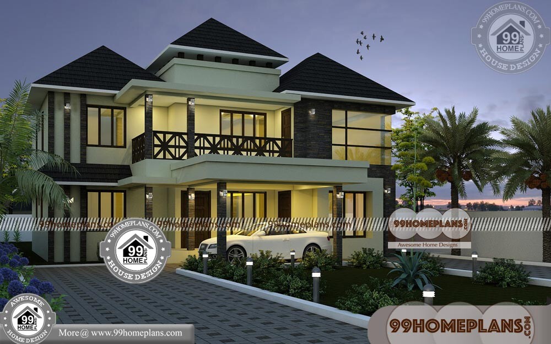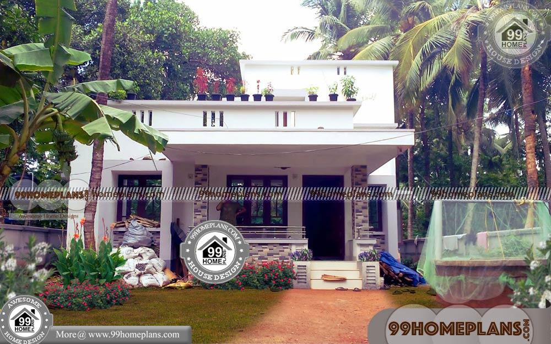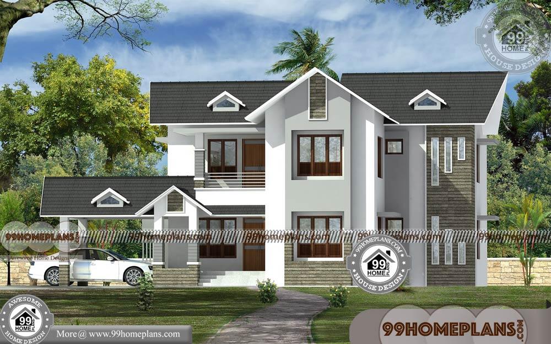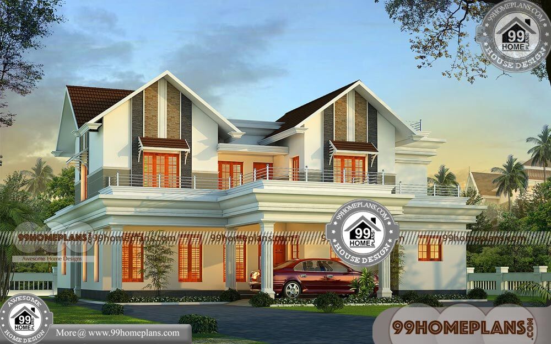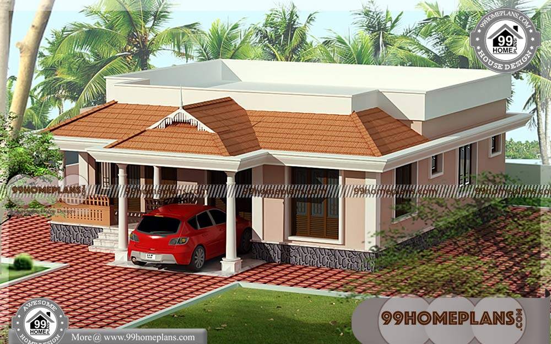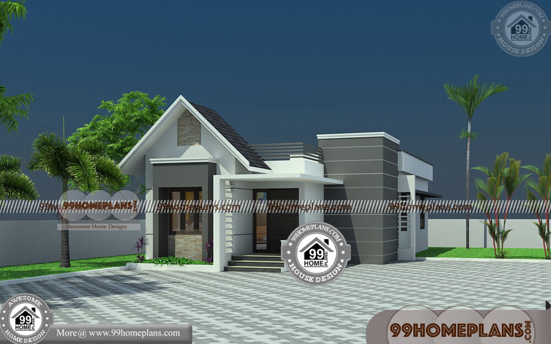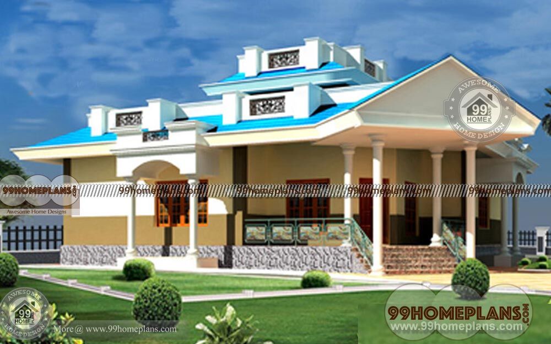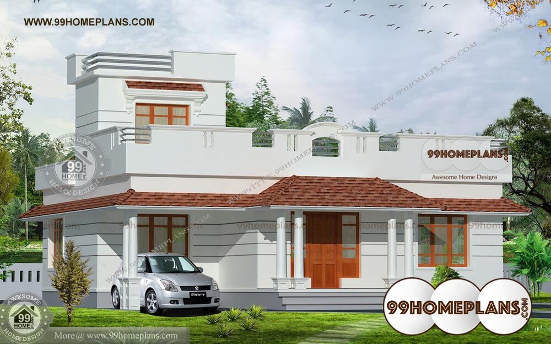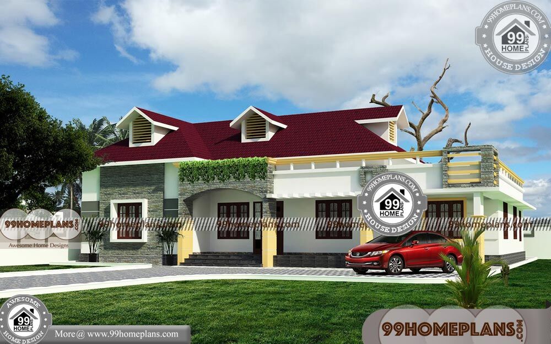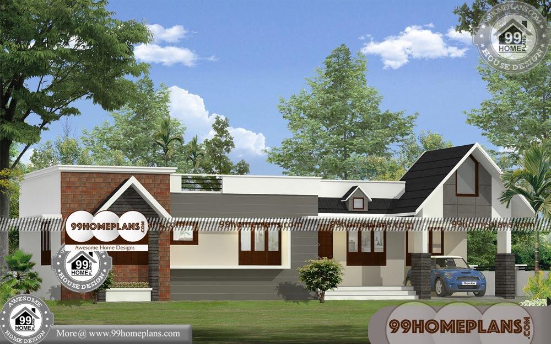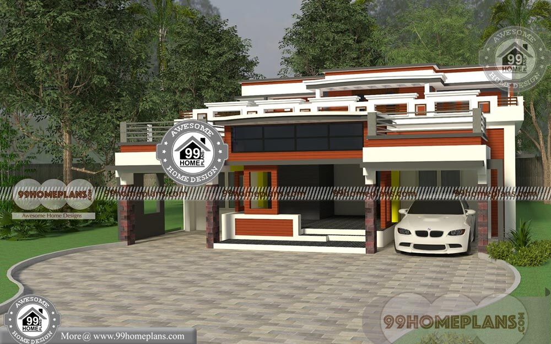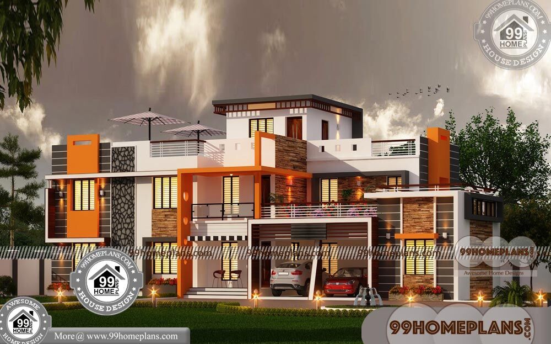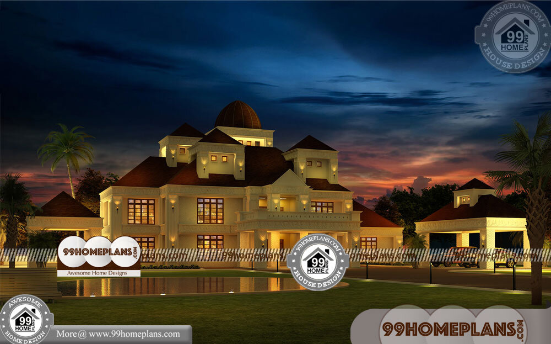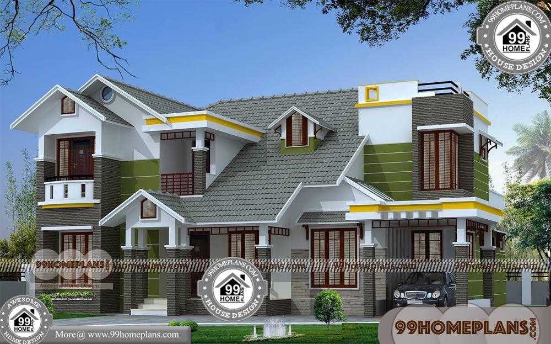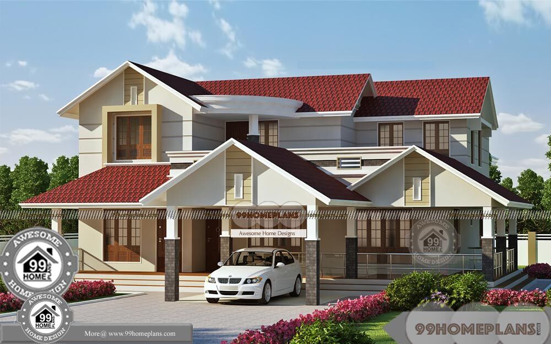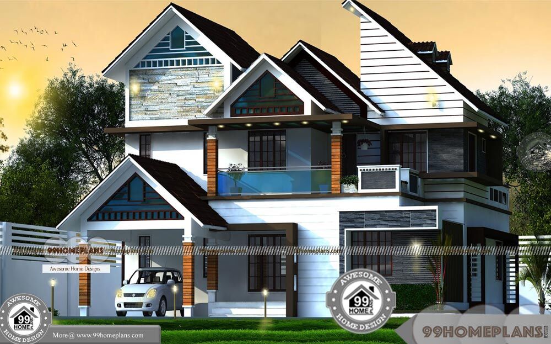Contemporary Pitched Roof Architecture – 2 Story 2012 sqft-Home |
|
Contemporary Pitched Roof Architecture – Double storied cute 3 bedroom house plan in an Area of 2012 Square Feet ( 186.92 Square Meter – Contemporary Pitched Roof Architecture – 223.55 Square Yards). Ground floor : 1288 sqft. & First floor : 724 sqft. And having 2 Bedroom + Attach, 1 Master Bedroom+ Attach, No Normal Bedroom, Modern / Traditional Kitchen, Living Room, Dining room, Common Toilet, Work Area, Store Room, Staircase, Sit out, Car Porch, Balcony, Open Terrace , No Dressing Area …etc. |
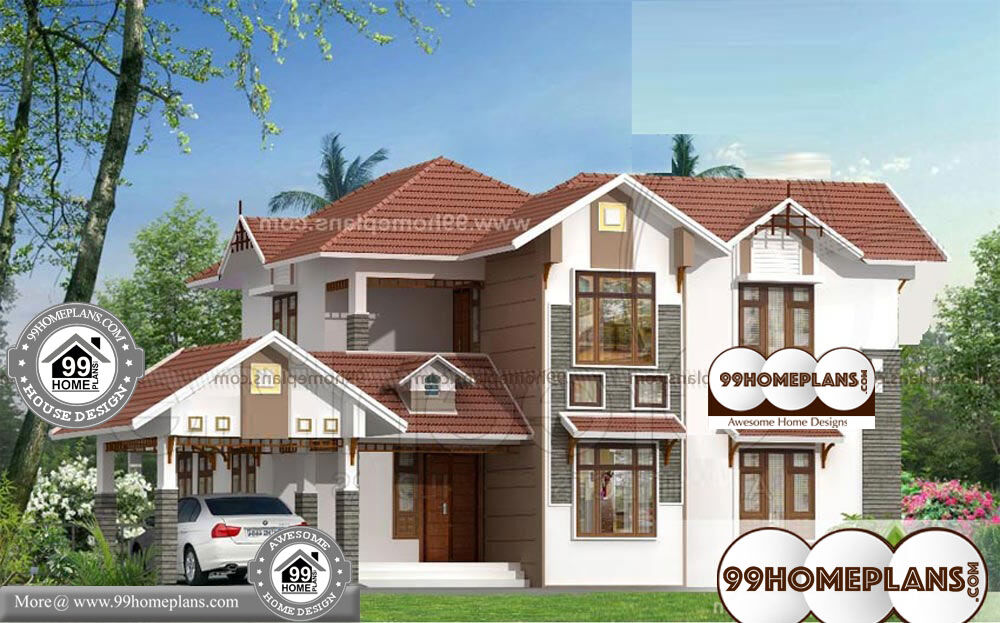 |
|
| Home Plans Quick Overview:- 25030 | |
|
Specification |
Descriptions |
|
Style |
Contemporary / Modern Arch |
|
Area |
2012 sq ft |
|
Floor |
2 |
|
Total Bedroom |
3 |
|
Total Bathroom |
4 |
This Home is – 3 Bedroom in 2 Story – Contemporary Pitched Roof Architecture |
|
|
This Home – Contemporary Pitched Roof Architecture – also have Modern Kitchen, Living Room, Dining room, Common Toilet, Work Area, Store Room, 1 Master Bedroom + Attach, 2 Bedroom + Attach, No Normal Bedroom, Sit out, Car Porch, Staircase, Balcony, Open Terrace, No Dressing Area |
|
|
Kitchen |
Modern / Traditional Type |
|
Living room |
YES |
|
Dining room |
YES |
|
Common Toilet |
YES |
|
Work Area |
YES |
|
Store Room |
YES |
|
Master Bedroom+ Attach |
1 |
|
Bedroom + Attach |
2 |
|
Normal Bedroom |
NIL |
|
Dressing Area |
NIL |
|
Sit-out |
YES |
|
Car Porch |
YES |
|
Staircase |
YES |
|
Balcony |
YES |
|
Open Terrace |
YES |
Budget of this house is 42 Lakhs – Contemporary Pitched Roof Architecture
|
|
|
This House having 2 Floor, 3 Total Bedroom, 4 Total Bathroom, and Ground Floor Area is 1288 sq ft, First Floors Area is 724 sq ft, Total Area is 2012 sq ft |
|
|
Floor Area details |
Descriptions |
|
Ground Floor Area |
1288 sq ft |
|
First Floors Area |
724 sq ft |
|
Porch Area |
160 sq ft |
Contemporary Pitched Roof Architecture – Home Plan, Double Story House |
|
| Very Popular Style Home Design With 3D Elevation – Kerala Contemporary Pitched Roof Architecture, Two Story Above 2000 sq ft Home, Stylish Ideas About Home | |
|
Dimension of Plot |
Descriptions |
|
Floor Dimension |
9.30 M x 12.90 M |
|
Area Range |
2000 – 3000 sq ft |
|
This Plan Package includes: |
2D Ground floor plan , 2D First floor plan , 2D Front elevation, 3D Front elevation |
| LIKE OUR FACEBOOK PAGE & GET LATEST HOUSE DESIGNS FREE |
| VIEW NEXT PAGE |


