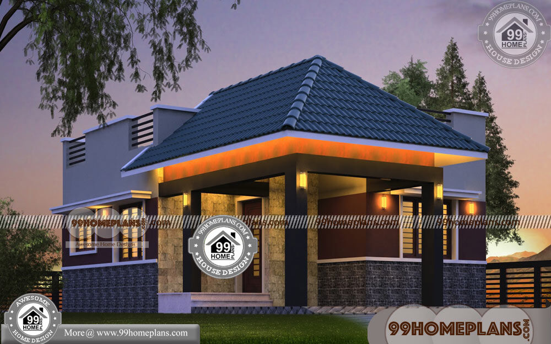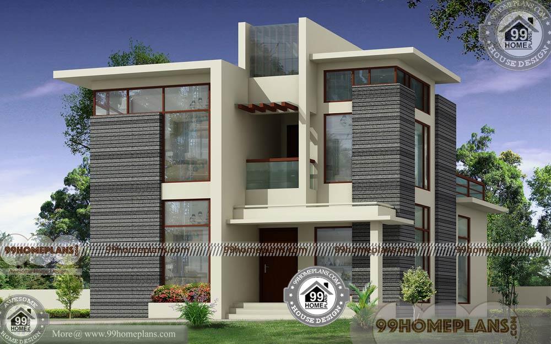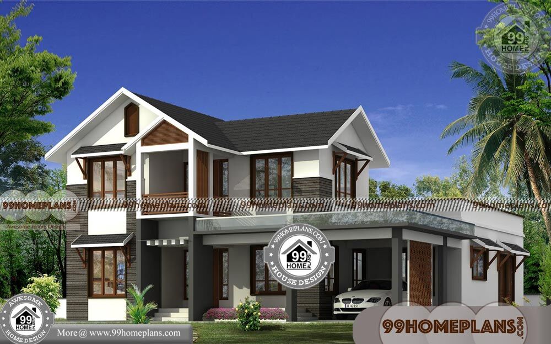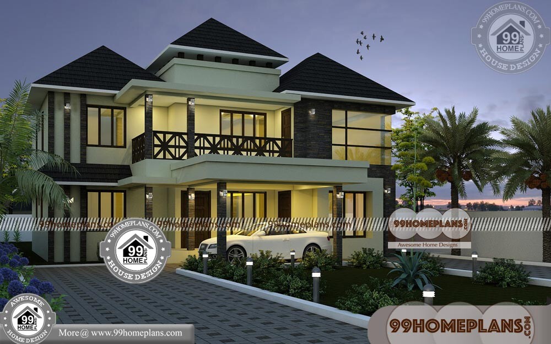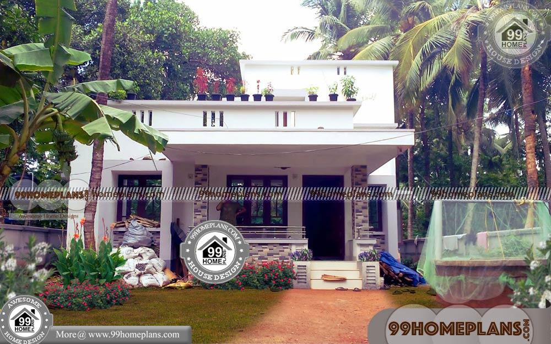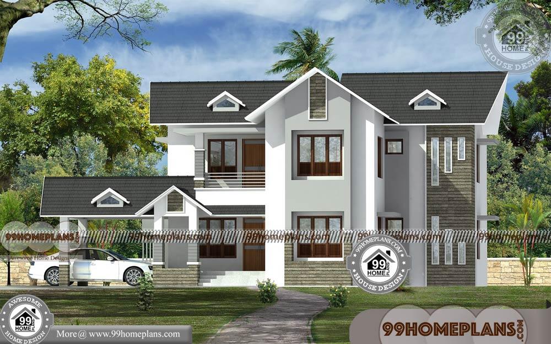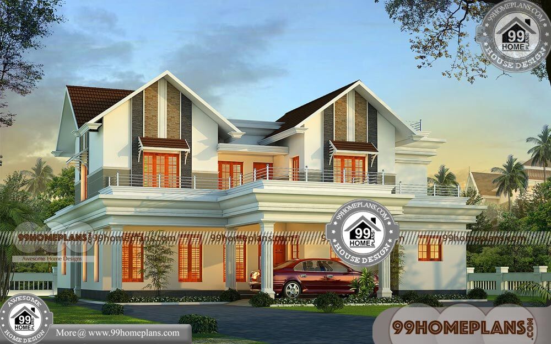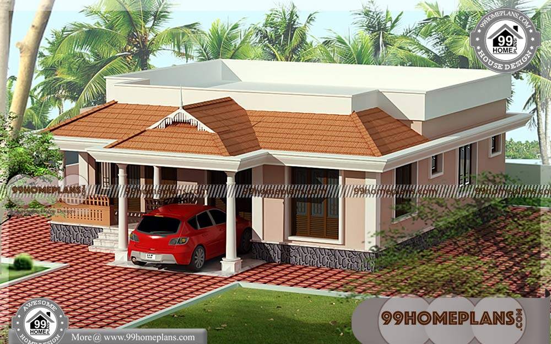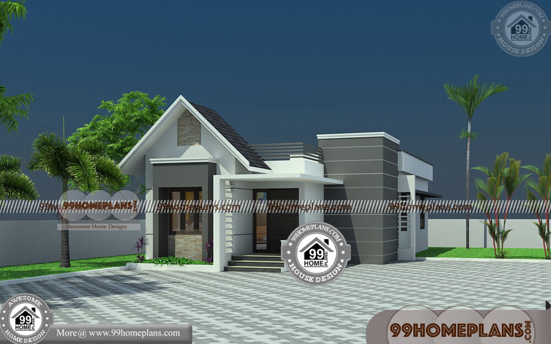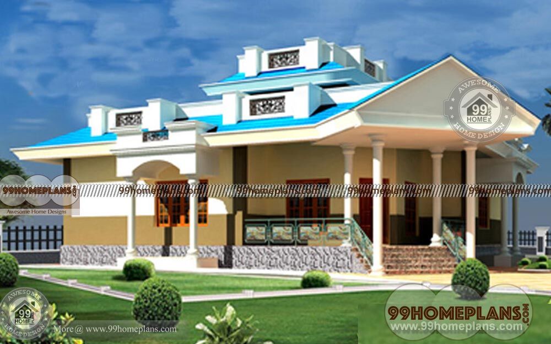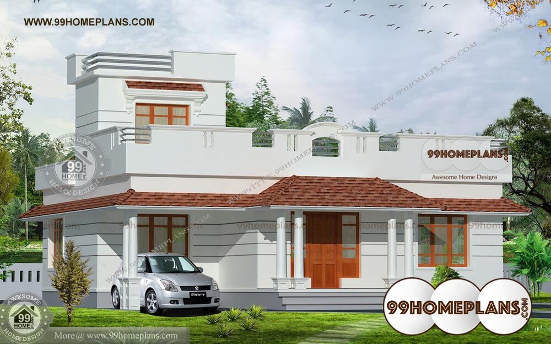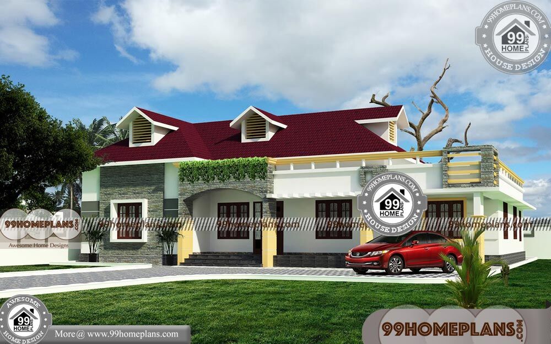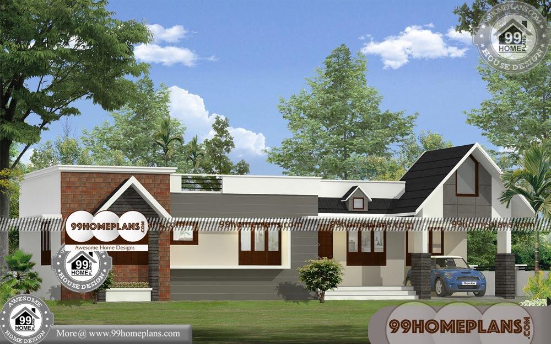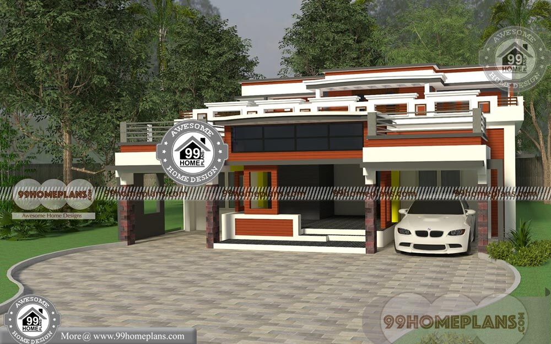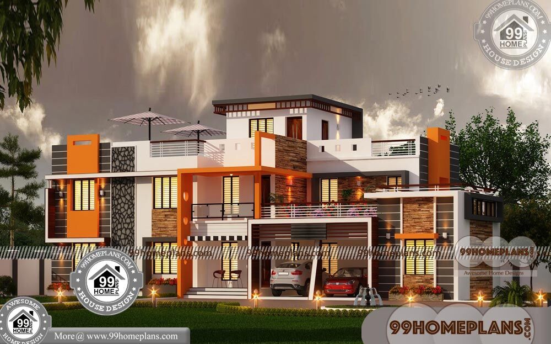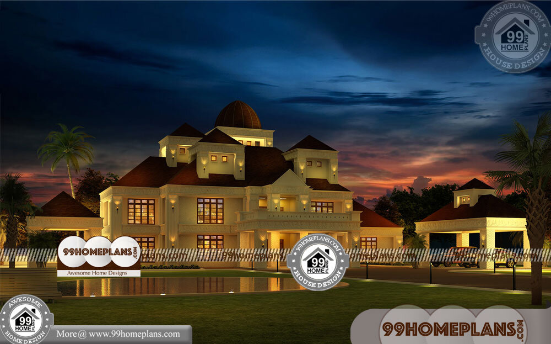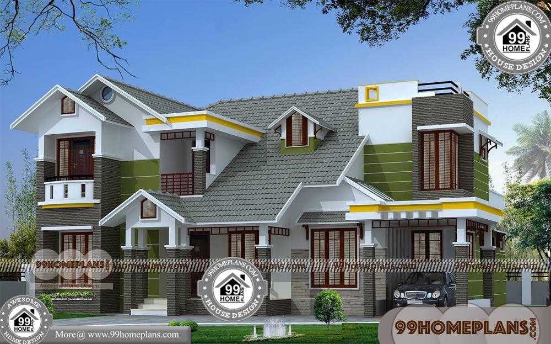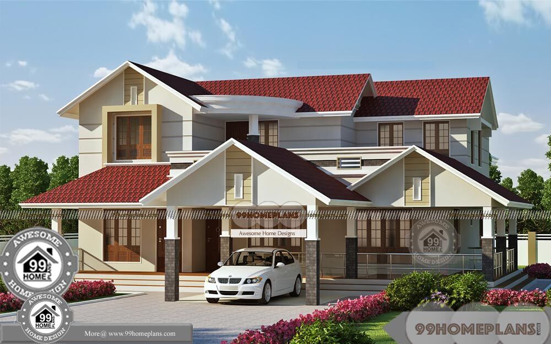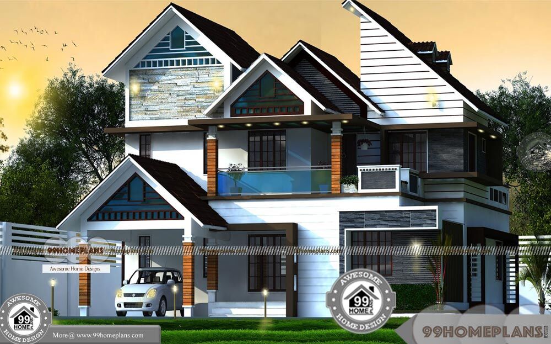Small 2 Bedroom House Plans – One Story 763 sqft- Home |
|
Small 2 Bedroom House Plans – Single Story home Having 2 bedrooms in an Area of 763 Square Feet, therefore ( 71 Square Meter – either- 85 Square Yards) Small 2 Bedroom House Plans . Ground floor : 763 sqft . And having 1 Bedroom + Attach, Another 1 Master Bedroom+ Attach, and 2 Normal Bedroom, in addition Modern / Traditional Kitchen, Living Room, Dining room, Common Toilet, Work Area, Store Room, Staircase, Sit out, Furthermore Car Porch, No Balcony, No Open Terrace , No Dressing Area …etc. Seems Like Beautiful House. |
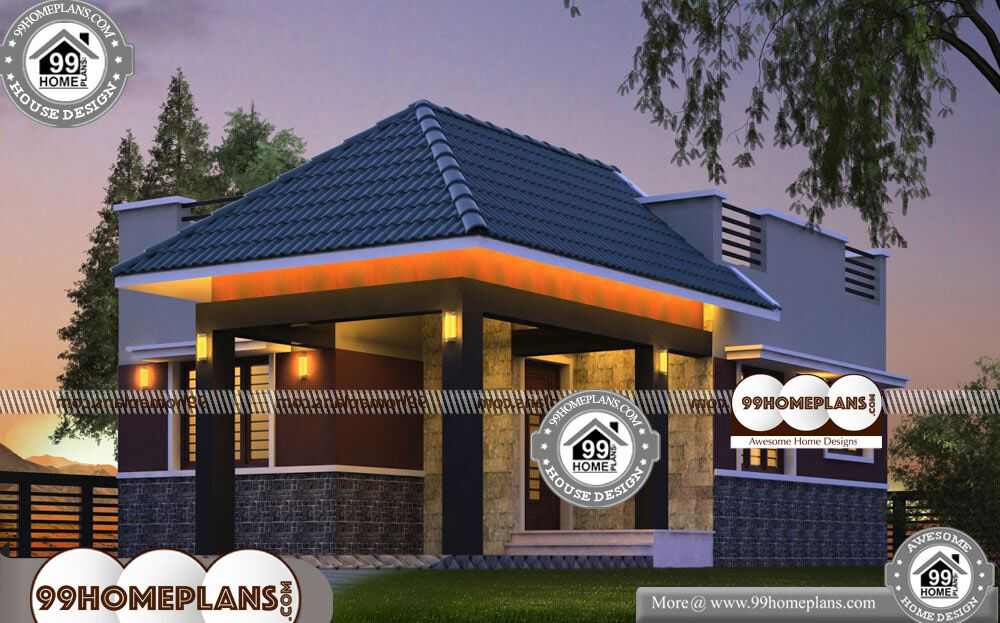 |
|
| Home Plans Quick Overview:- 34526 | |
|
Specification |
Descriptions |
|
Style |
Contemporary / Box Type |
|
Area |
763 sq ft |
|
Floor |
2 |
|
Total Bedroom |
2 |
|
Total Bathroom |
2 |
This Home is – 2 Bedroom in One Story – Small 2 Bedroom House Plans |
|
|
This Home – Small 2 Bedroom House Plans – especially relevant Modern Kitchen, Living Room, Dining room, Common Toilet, Work Area, Store Room, 1 Master Bedroom + Attach, and 1 Bedroom + Attach, another 2 Normal Bedroom, Sit out, Car Porch, Staircase, No Balcony, No Open Terrace, No Dressing Area |
|
| Modern / Traditional Type | |
| YES | |
| YES | |
|
Common Toilet |
YES |
|
Work Area |
YES |
|
Store Room |
YES |
|
Master Bedroom+ Attach |
1 |
|
Bedroom + Attach |
1 |
|
Normal Bedroom |
1 |
|
Dressing Area |
NIL |
|
Sitout |
YES |
|
Car Porch |
YES |
| YES | |
|
Balcony |
NO |
|
Open Terrace |
NIL |
Budget of this most noteworthy house is almost 19 Lakhs – Small 2 Bedroom House Plans
|
|
|
This House having in Conclusion Single Floor, 2 Total Bedroom, 2 Total Bathroom, and Ground Floor Area is 763 sq ft, Hence Total Area is 763 sq ft |
|
|
Floor Area details |
Descriptions |
|
Ground Floor Area |
763 sq ft |
|
Porch Area |
000 sq ft |
Small 2 Bedroom House Plans 70+ Modern Unique House Designs Online |
|
| Small 2 Bedroom House Plans with Amazing Modern House Designs Having Single Floor, 2 Total Bedroom, 2 Total Bathroom, and Ground Floor Area is 763 sq ft, Hence Total Area is 763 sq ft | Beautiful Low Budget Homes with Kitchen, Living Room, Dining room, Common Toilet, Work Area, Store Room, Sit out, Car Porch, Staircase | |
|
Dimension of Plot |
Descriptions |
|
Floor Dimension |
7.50 M X 9.70 M |
| Below 1000 sqft | |
|
This Plan Package includes: |
2D Ground floor plan , 2D Front elevation, 3D Front elevation |
| LIKE OUR FACEBOOK PAGE & GET LATEST HOUSE DESIGNS FREE |
|
Tags:modern two bedroom house plans, 2 bedroom house plans with garage, 2 bedroom house plans open floor plan, 2 room house plan sketches, 2 bedroom house plans indian style, 2 bedroom house plans 3d, 2 bedroom house plans pdf, 2 bedroom flat plan drawing |
| VIEW NEXT PAGE |


